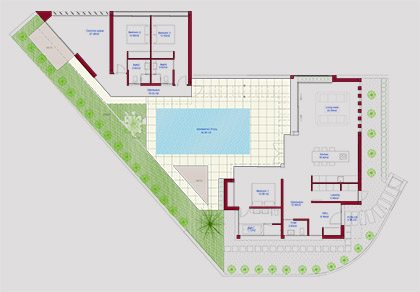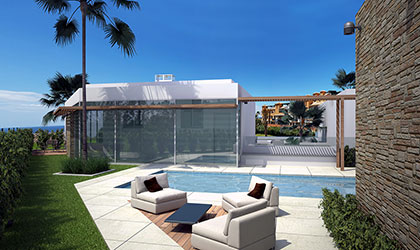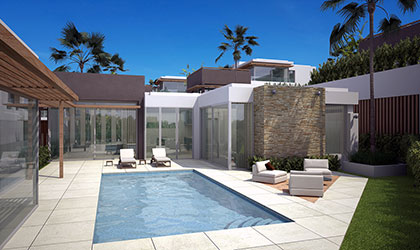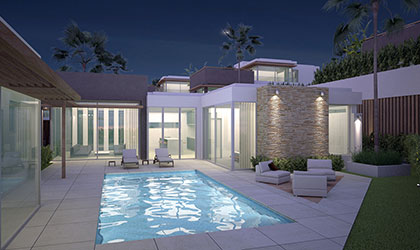SkyEasyliving
Villa 1
This SkyEasyliving villa is designed in a two unit configuration. The master suite is located together with the kitchen, dining and living areas in the main unit. The second unit comprises the guest house with two further ensuite bedrooms and a large living area.
As with all villas in the BlueSky Riviera development this villa is designed to integrate the indoor areas seamlessly with the outdoor terrace and and patio areas - creating large open living spaces.
SkyEasyliving villa 1 includes an exclusive 24.5m2 pool.
All villas are equipped with airconditioning to ensure comfortable air quality and temperatures all year around.
Beds: 3
Built: 190.5m2
Terraces: 104.5m2
Plots: 439.9m2
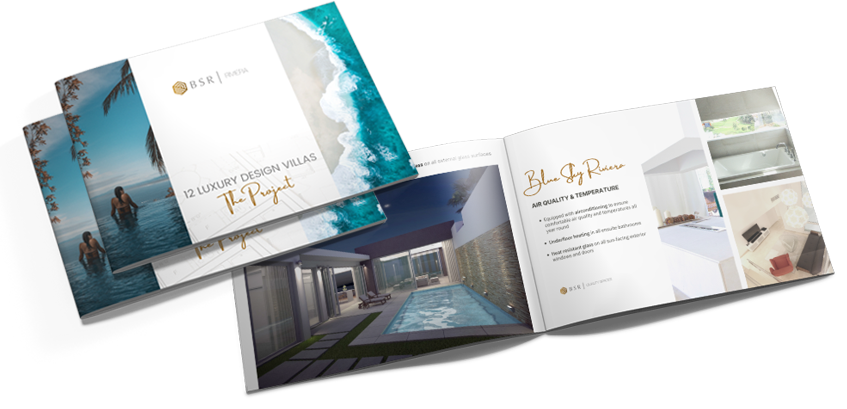
brochure
download
To download the stunning BlueSky Riviera PDF brochure please click below:
Download Brochure NowFor more information on BlueSky Riviera do not hesitate to contact us, our team will gladly help you with any query you may have.
Contact us


