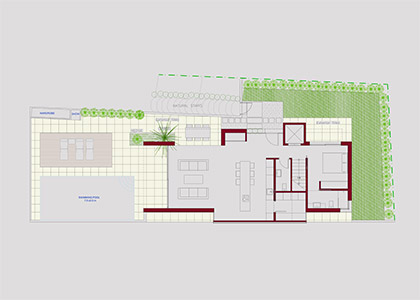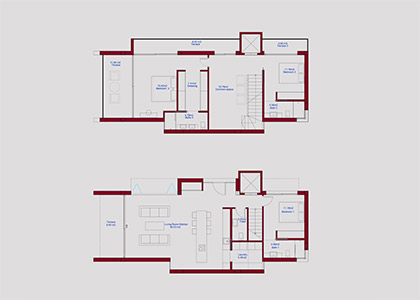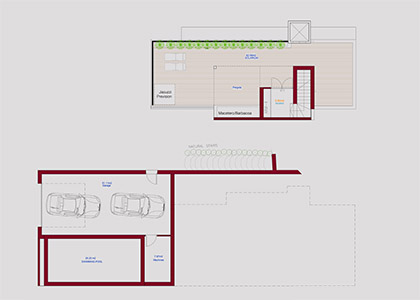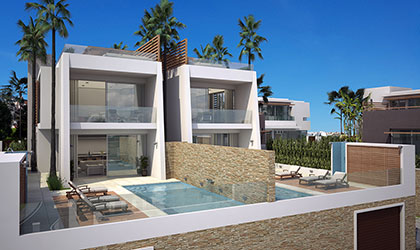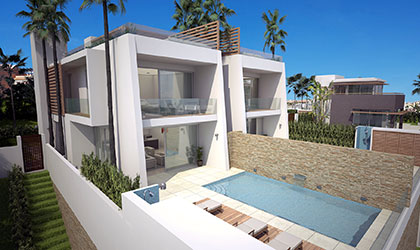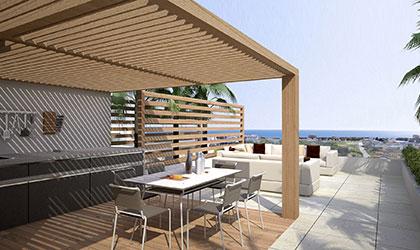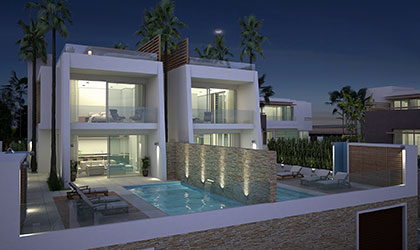SkyHigh
Villas (1&2)
- Total built area 244m2
- 60m2 roof terraces with outdoor kitchen and shower areas
- Master suite with ensuite bathroom and large wardrobe
- Two further double bedrooms with ensuite bathroom and ample wardrobe space
- High quality fitted kitchen, bathrooms and wardrobes
- 7x3.5 metre swimming pool
- Large integrated indoor-outdoor terraced spaces with beautifully designed intergated garden features
- Large landing, living, gaming area on the upper floor
- Garage and storage space
- Option for full basement
- Optional elevator
- All floors inside and out with high quality porcelain tiles in combination with wood features
- Security glass on all external glass surfaces
- Heat resistant glass on all sun facing exterior windows and doors
- Underfloor heating in all ensuite bathrooms
Price: SOLD
The SkyHigh villas have three bedrooms with one spacious en suite bedroom on the main level, a large master suite and a further en suite bedroom on the upper level. The SkyHigh villas comprise large roof terrace with space for jacuzzi or splashpool and a large outdoor kitchen and dining area. As with all villas in the BlueSky Riviera development this villa is designed to integrate the indoor areas seamlessly with the outdoor terrace and and patio areas - creating large open living spaces. Equipped with airconditioning to ensure comfortable air quality and temperatures all year around.
Each villa includes an exclusive 26m2 private pool.
The SkyHigh villa comprises space for an optional lift.
All villas are equipped with airconditioning to ensure comfortable air quality and temperatures all year around.
Beds: 3
Built: 244.6m2
Terraces: 92.3m2
Plots: from 280m2
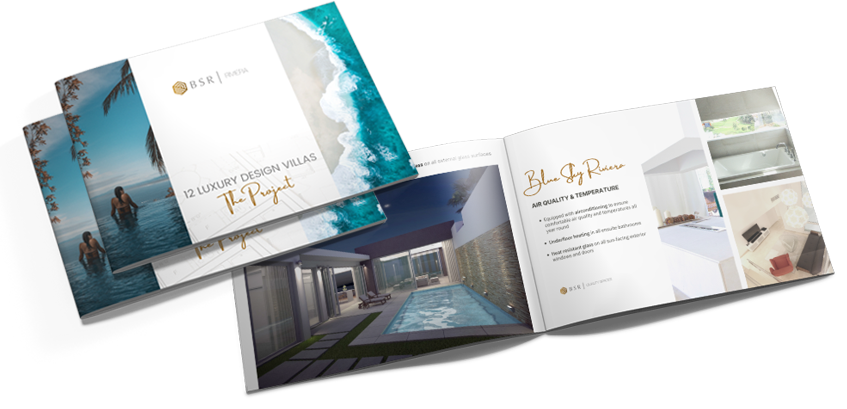
brochure
download
To download the stunning BlueSky Riviera PDF brochure please click below:
Download Brochure NowFor more information on BlueSky Riviera do not hesitate to contact us, our team will gladly help you with any query you may have.
Contact us


